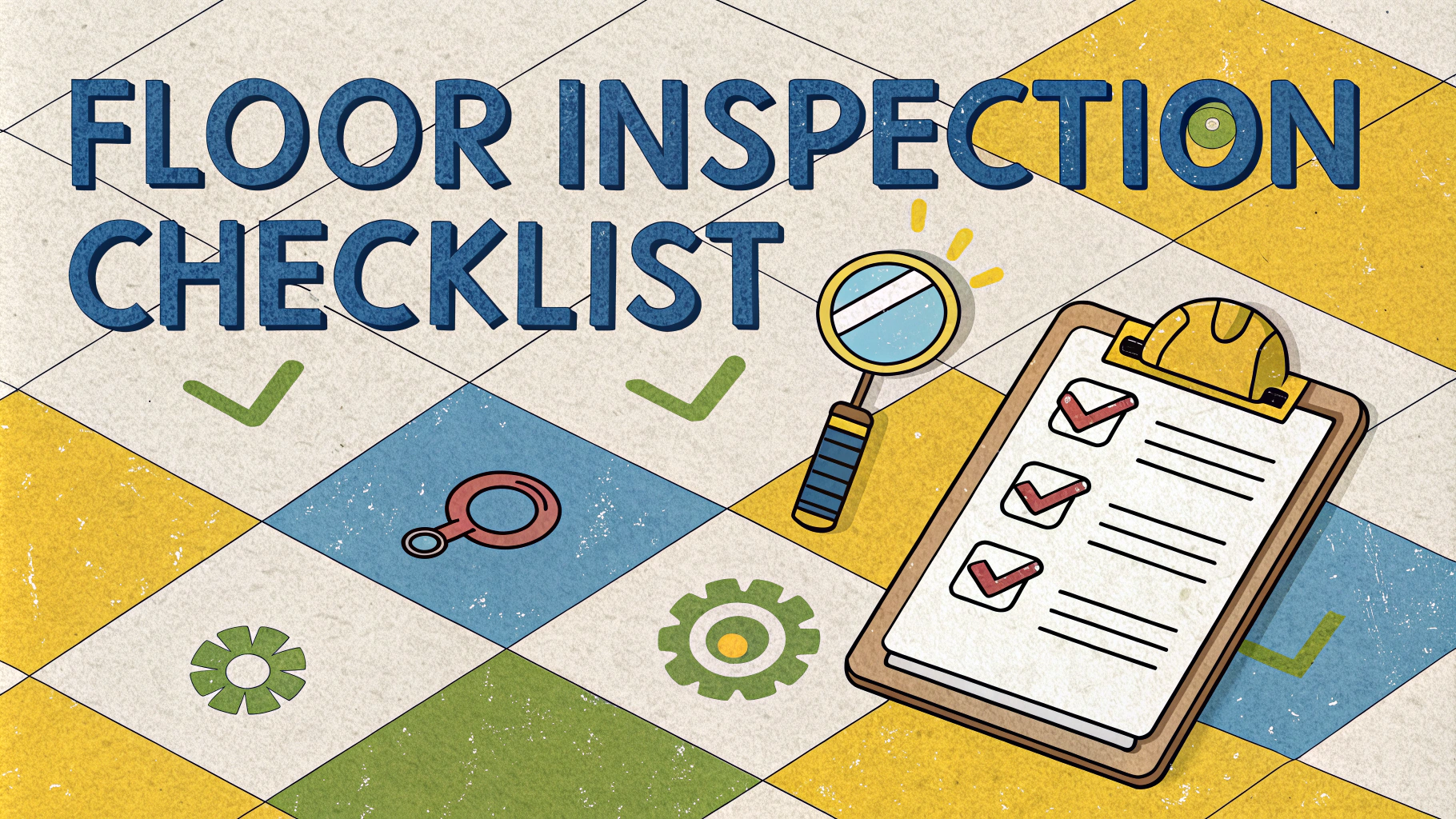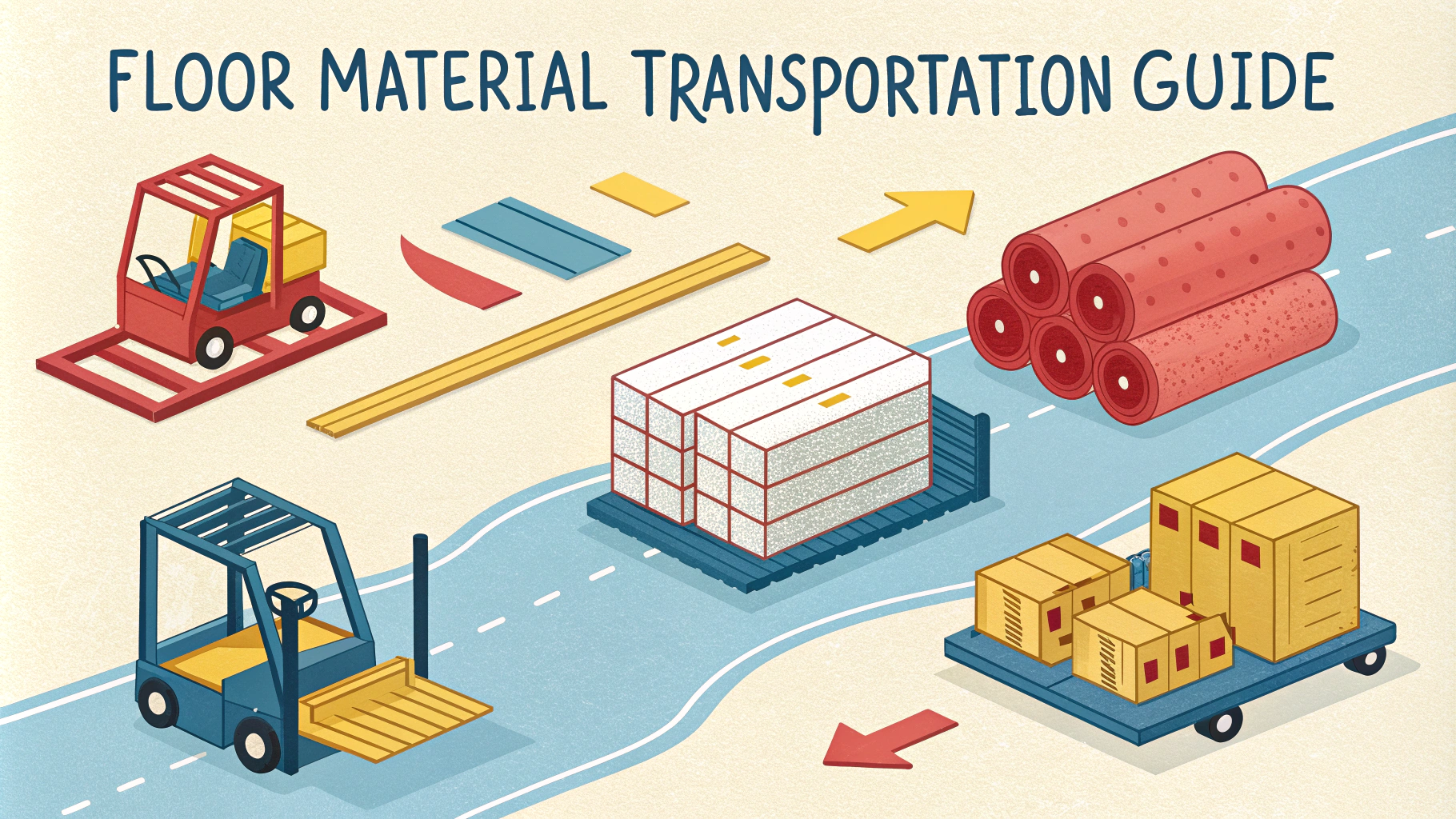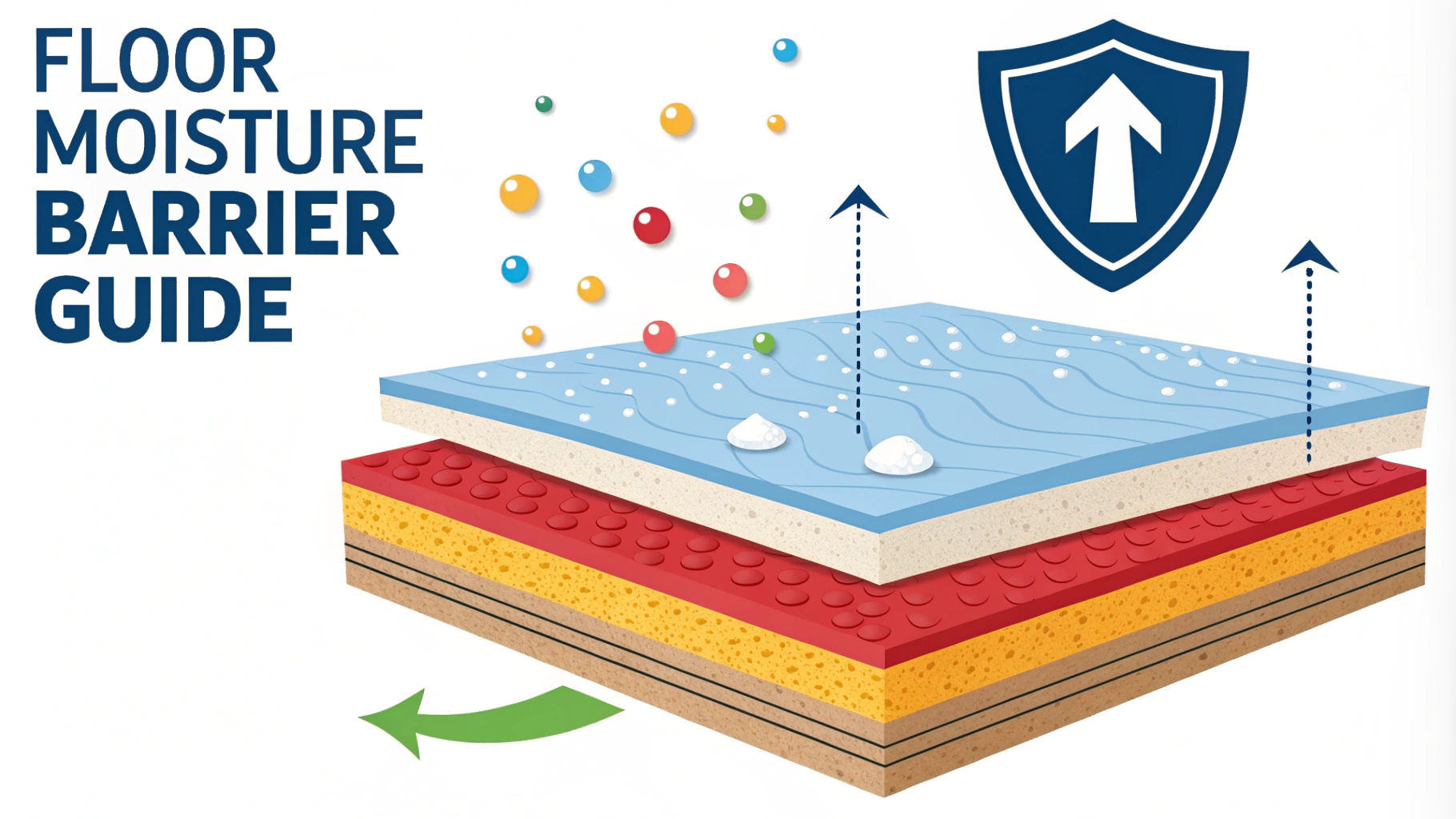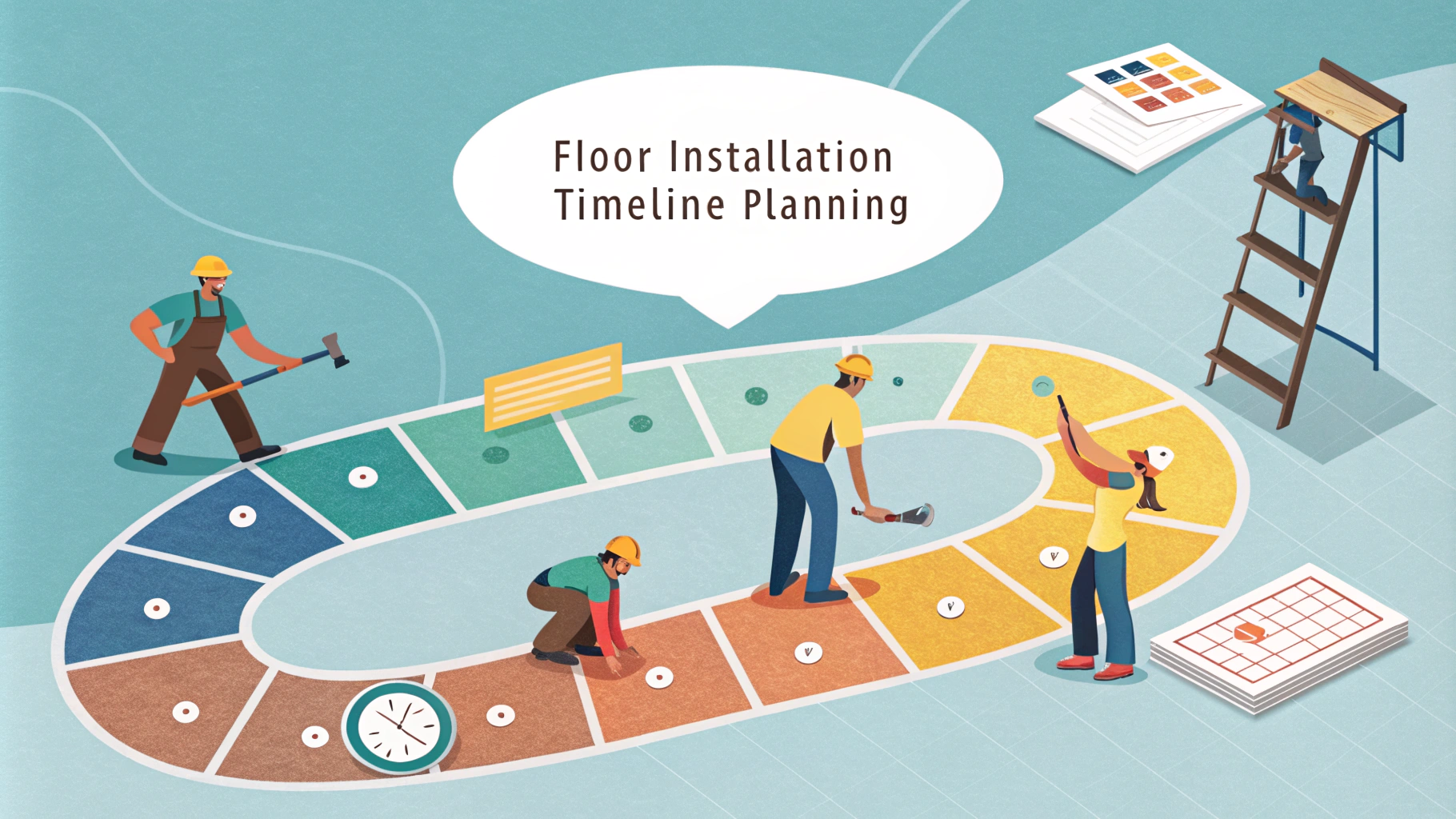Floor ventilation systems play a key role in maintaining healthy indoor air quality while protecting your flooring investment.
These systems help prevent moisture buildup, mold growth, and structural damage that can occur beneath flooring materials.
Understanding proper installation and maintenance of floor ventilation is essential for homeowners and contractors looking to ensure long-lasting, problem-free floors.
Types of Floor Ventilation Systems
- Passive Air Vents
- Mechanical Ventilation Units
- Subfloor Fans
- Cross-Flow Ventilation Systems
Signs You Need Floor Ventilation
- Musty odors from flooring
- Warped or buckled floors
- Visible mold or mildew
- Condensation under floor coverings
- High indoor humidity levels
Installation Guidelines
Professional installation starts with a thorough inspection of the subfloor area and moisture testing.
Calculate the required number of vents based on floor space (1 vent per 150 square feet is a common ratio).
Position vents strategically around the perimeter for optimal airflow.
Maintenance Requirements
- Clean vents quarterly to remove debris
- Check for blockages monthly
- Test mechanical systems twice yearly
- Monitor humidity levels regularly
Cost Considerations
| System Type | Average Cost Range |
|---|---|
| Passive Vents | $50-200 per vent |
| Mechanical Systems | $500-2000 |
| Professional Installation | $200-1000 |
Professional Installation vs DIY
While DIY installation is possible for passive vents, mechanical systems require professional expertise.
Professional Benefits:
- Proper system sizing
- Code compliance
- Warranty protection
- Expert placement
Common Problems and Solutions
- Problem: Inadequate airflow – Solution: Add more vents or upgrade to mechanical system
- Problem: Excessive moisture – Solution: Install dehumidification system
- Problem: Blocked vents – Solution: Regular cleaning and maintenance
Next Steps for Your Floor Ventilation Project
Contact a licensed HVAC contractor or flooring specialist for a professional assessment of your ventilation needs.
For emergency moisture issues, contact the National Association of Restoration Specialists at 1-800-NAR-TEST.
Schedule regular maintenance checks with local HVAC professionals to ensure system efficiency.
Environmental Impact
Proper floor ventilation contributes significantly to energy efficiency and environmental sustainability in buildings.
- Reduces energy consumption for climate control
- Prevents use of harsh chemicals for mold remediation
- Extends flooring lifespan, reducing waste
- Improves indoor air quality naturally
Safety Considerations
Floor ventilation systems must comply with local building codes and safety regulations.
Key Safety Points:
- Fire-rated materials for vent installation
- Proper electrical connections for mechanical systems
- Carbon monoxide detection near combustion appliances
- Regular safety inspections
Future Trends in Floor Ventilation
Advanced technology is shaping the future of floor ventilation systems.
- Smart sensors for automated control
- IoT-enabled monitoring systems
- Energy-efficient fan technologies
- Integration with home automation
Ensuring Long-Term Floor Protection
Implementing proper floor ventilation is a crucial investment in your property’s longevity and value.
- Schedule regular professional inspections
- Keep detailed maintenance records
- Stay informed about system updates
- Address issues promptly to prevent complications
Remember that a well-maintained floor ventilation system not only protects your investment but also contributes to a healthier living environment for years to come.
FAQs
- What is a floor ventilation system and why is it important?
Floor ventilation systems create air circulation beneath flooring to prevent moisture buildup, mold growth, and structural damage to the subfloor and joists. - How do I know if my floor needs ventilation?
Signs include musty odors, warped floorboards, dampness in carpets, condensation on floor surfaces, or visible mold growth on baseboards or floor edges. - What are the main types of floor ventilation systems?
Common types include passive vents, mechanical crawl space ventilators, dehumidification systems, and vapor barriers combined with foundation vents. - How often should floor vents be installed in a crawl space?
Standard building codes typically require one square foot of ventilation for every 150 square feet of crawl space area, with vents placed within 3 feet of corners. - Can floor ventilation systems be installed in existing buildings?
Yes, retrofit installation is possible through methods like adding foundation vents, installing inline fans, or implementing subfloor ventilation systems. - What maintenance does a floor ventilation system require?
Regular inspection of vents for blockages, cleaning of ventilation ducts, checking fan operation if mechanical, and ensuring vapor barriers remain intact. - How much does a floor ventilation system cost to install?
Costs typically range from $500-$4,000 depending on the system type, house size, and installation complexity. Passive systems cost less than powered options. - What are signs that my floor ventilation system isn’t working properly?
Indicators include persistent dampness, floor cupping or crowning, increased indoor humidity, musty smells, or visible condensation on floor surfaces. - Should floor ventilation systems run year-round?
Yes, continuous operation is recommended in most climates to maintain consistent airflow and prevent moisture accumulation, though settings may need seasonal adjustment. - How do floor ventilation systems impact energy efficiency?
Proper ventilation can improve energy efficiency by reducing moisture-related heating and cooling loads, though mechanical systems will consume some electricity.







