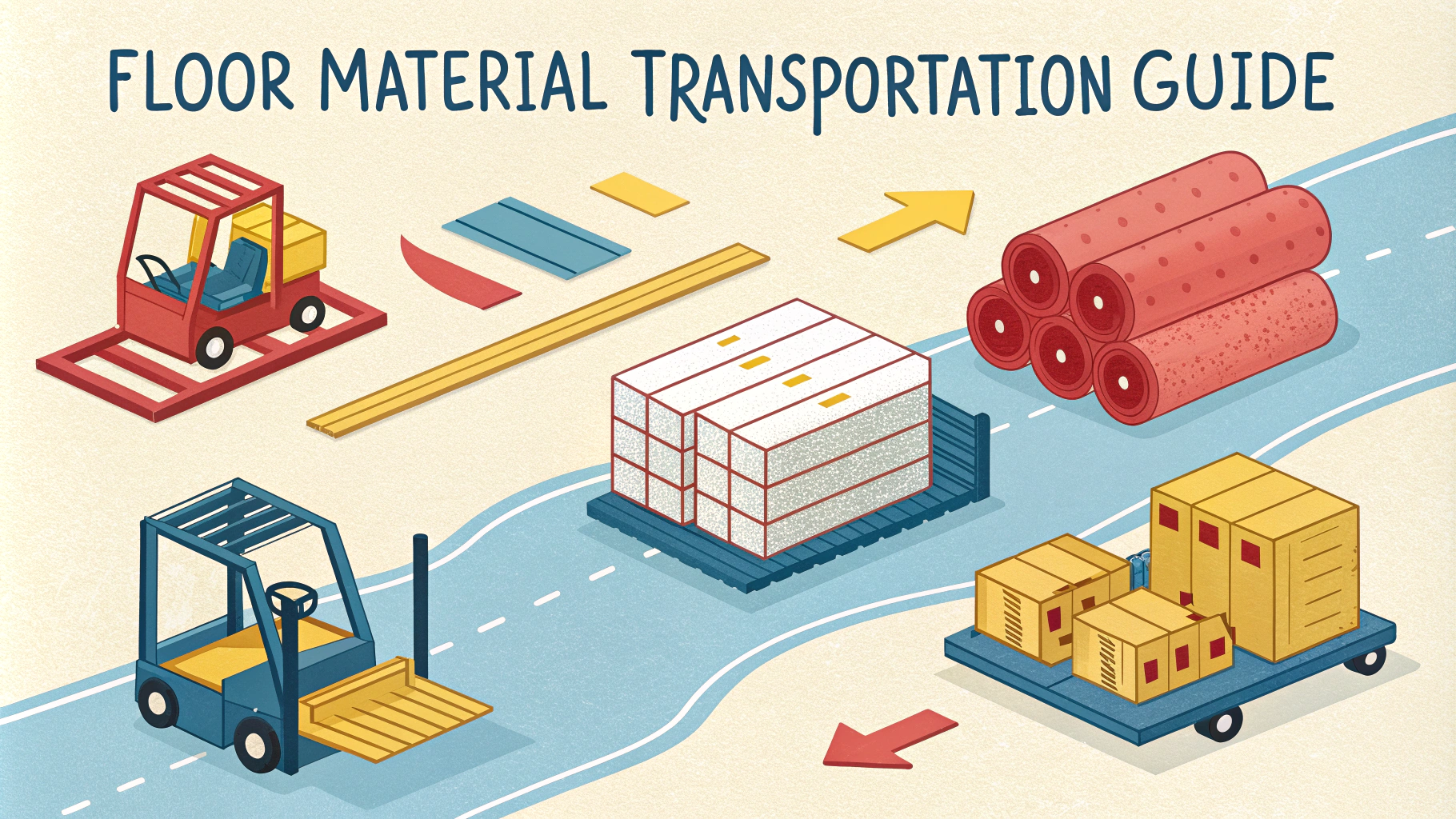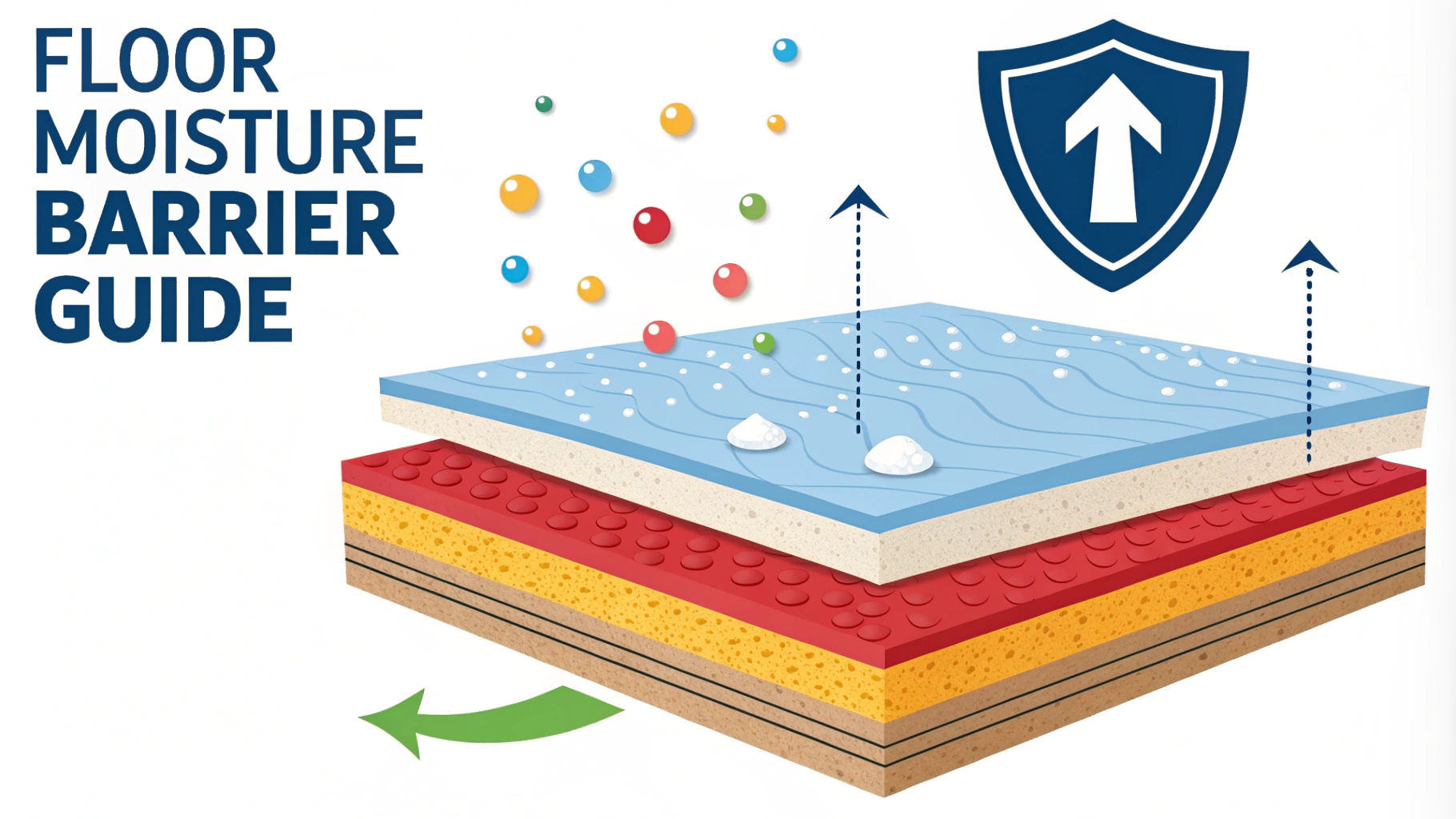Floor load ratings determine how much weight a floor can safely support without causing structural damage.
Building codes specify minimum load requirements for different room types and uses, making it essential for both construction and renovation projects.
Whether you’re planning structural changes or simply want to ensure safe furniture placement, understanding floor load capacity helps prevent costly damage and safety hazards.
What Are Floor Load Ratings?
A floor load rating represents the maximum weight per square foot that a floor can safely hold.
- Live loads: Temporary/movable weights (people, furniture)
- Dead loads: Permanent weights (building materials, fixed equipment)
- Point loads: Concentrated weight in a specific area
- Distributed loads: Weight spread across the floor surface
Standard Floor Load Requirements
| Room Type | Minimum Load (lb/sq ft) |
|---|---|
| Bedrooms | 30-40 |
| Living Rooms | 40 |
| Dining Rooms | 40 |
| Kitchens | 40-50 |
| Storage Areas | 50-125 |
| Commercial Spaces | 50-100 |
Signs of Floor Load Issues
- Sagging or sloping floors
- Cracks in walls or ceilings
- Doors that stick or won’t close properly
- Visible separation between walls and floors
- Creaking or popping sounds when walking
Calculating Floor Load Capacity
To determine floor load capacity, consider these factors:
- Joist size and spacing
- Span length
- Wood grade and species
- Support beam configuration
- Subfloor thickness
Safety Tips for Heavy Items
- Place heavy furniture near load-bearing walls
- Use load-distributing plates under heavy equipment
- Consider reinforcing floors before installing heavy items
- Consult a structural engineer for major changes
- Keep maintenance records of structural modifications
Professional Assessment
Contact these professionals for floor load evaluation:
- Structural Engineers: For detailed analysis and calculations
- Building Inspectors: For code compliance verification
- Licensed Contractors: For reinforcement recommendations
- Architects: For renovation planning and design
Strengthening Floor Support
Common methods to increase floor load capacity include:
- Adding support beams
- Installing additional floor joists
- Reinforcing existing joists with sister joists
- Upgrading subfloor materials
- Adding support columns in basements or crawl spaces
Taking Action for Floor Safety
Regular inspection and maintenance help prevent structural issues before they become serious problems.
For professional floor load assessment, contact the National Society of Professional Engineers at (888) 285-6773 or visit www.nspe.org to find certified structural engineers in your area.
Maintenance and Prevention
Regular maintenance helps preserve floor load capacity and structural integrity:
- Schedule annual structural inspections
- Address water damage immediately
- Monitor humidity levels in crawl spaces
- Fix foundation issues promptly
- Keep gutters clean to prevent water infiltration
Common Floor Load Mistakes
- Overloading storage areas
- Installing heavy appliances without reinforcement
- Removing load-bearing walls
- Ignoring early warning signs
- DIY structural modifications without proper assessment
Documentation Requirements
Keep records of these important floor-related documents:
- Original building plans
- Structural modification permits
- Engineer reports and assessments
- Maintenance and repair records
- Load capacity certificates for specific areas
Ensuring Long-Term Structural Safety
Understanding and respecting floor load ratings is crucial for building safety and longevity. Regular inspections, proper maintenance, and professional consultation for modifications help protect your property investment and ensure occupant safety. Remember to document all structural changes and maintain open communication with qualified professionals for ongoing support and guidance.
FAQs
- What is a floor load rating?
A floor load rating is the maximum weight per square foot that a floor can safely support without compromising structural integrity. It includes both dead loads (permanent weight) and live loads (temporary weight from people, furniture, and equipment). - How is floor load capacity typically measured?
Floor load capacity is typically measured in pounds per square foot (psf) or kilograms per square meter (kg/m²). Residential floors usually have ratings between 30-40 psf, while commercial buildings may require 50-150 psf or higher. - What factors affect a floor’s load-bearing capacity?
Key factors include joist size and spacing, subfloor material and thickness, support beam specifications, foundation strength, and the overall structural design of the building. - How can I find out my floor’s load rating?
You can consult your building’s structural drawings, contact the building department for permits, hire a structural engineer for assessment, or review your local building codes for minimum requirements. - What are the typical load ratings for different building types?
Residential bedrooms typically require 30-40 psf, living rooms 40 psf, storage areas 40-60 psf, office spaces 50-100 psf, and industrial spaces may require 125-250 psf or more. - What happens if you exceed floor load ratings?
Exceeding floor load ratings can lead to floor sagging, structural damage, cracking, compromised safety, and potential collapse. It may also void building insurance and violate local building codes. - How do I calculate the weight load on my floor?
Calculate by adding the weight of all items in the area (including furniture and equipment) plus the estimated weight of occupants, then divide by the square footage to determine pounds per square foot. - What signs indicate a floor may be overloaded?
Warning signs include visible sagging or deflection, creaking or popping sounds, cracks in walls or ceilings, doors that no longer close properly, and visible separation between walls and floors. - How can I increase my floor’s load capacity?
Options include adding support beams, installing additional floor joists, reinforcing existing joists with sister joists, or adding support columns. All modifications should be designed and approved by a structural engineer. - What role does subfloor material play in load ratings?
Subfloor material and thickness directly affect load distribution and overall floor strength. Thicker plywood or OSB provides better load-bearing capacity than thinner materials.







