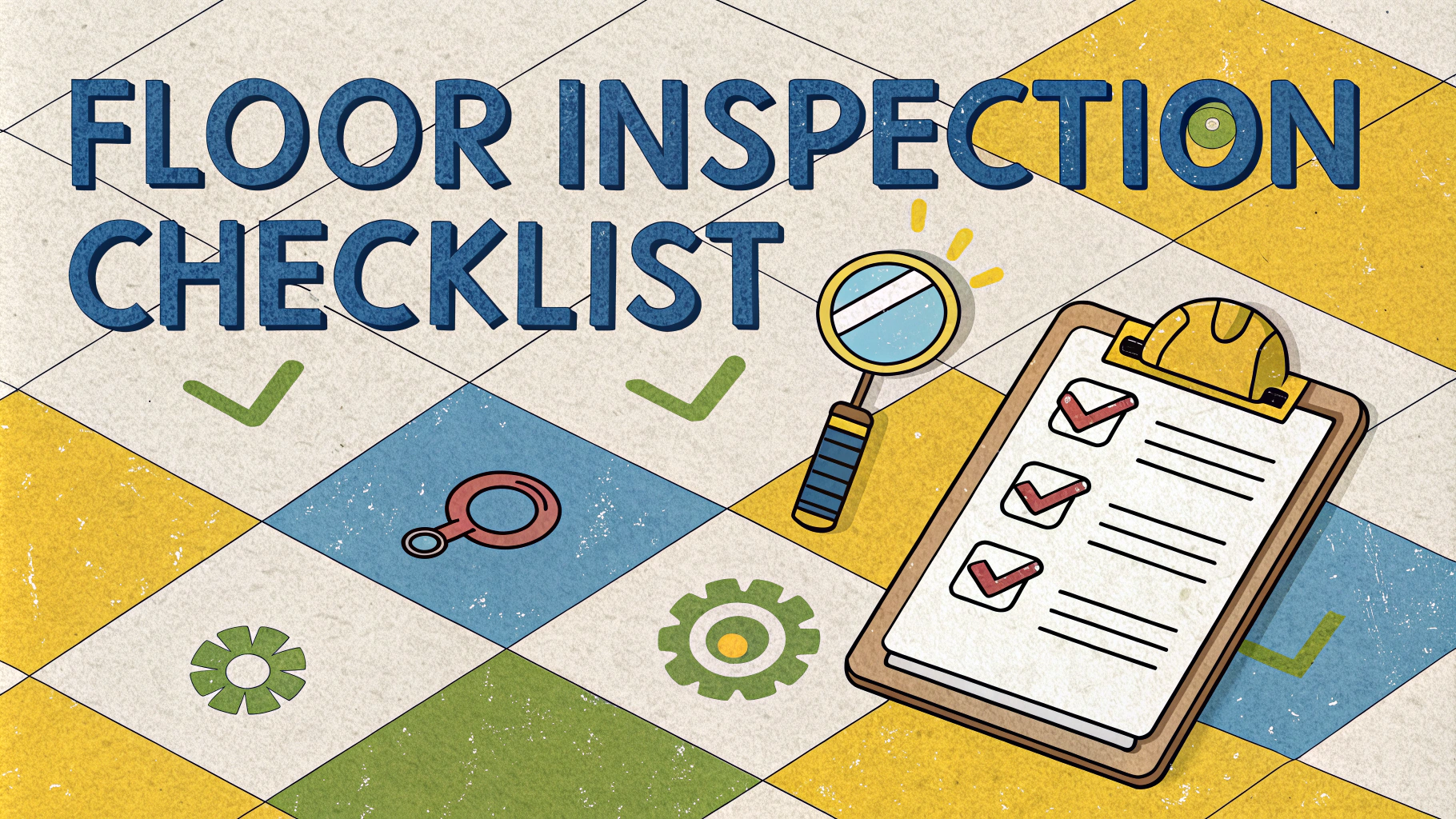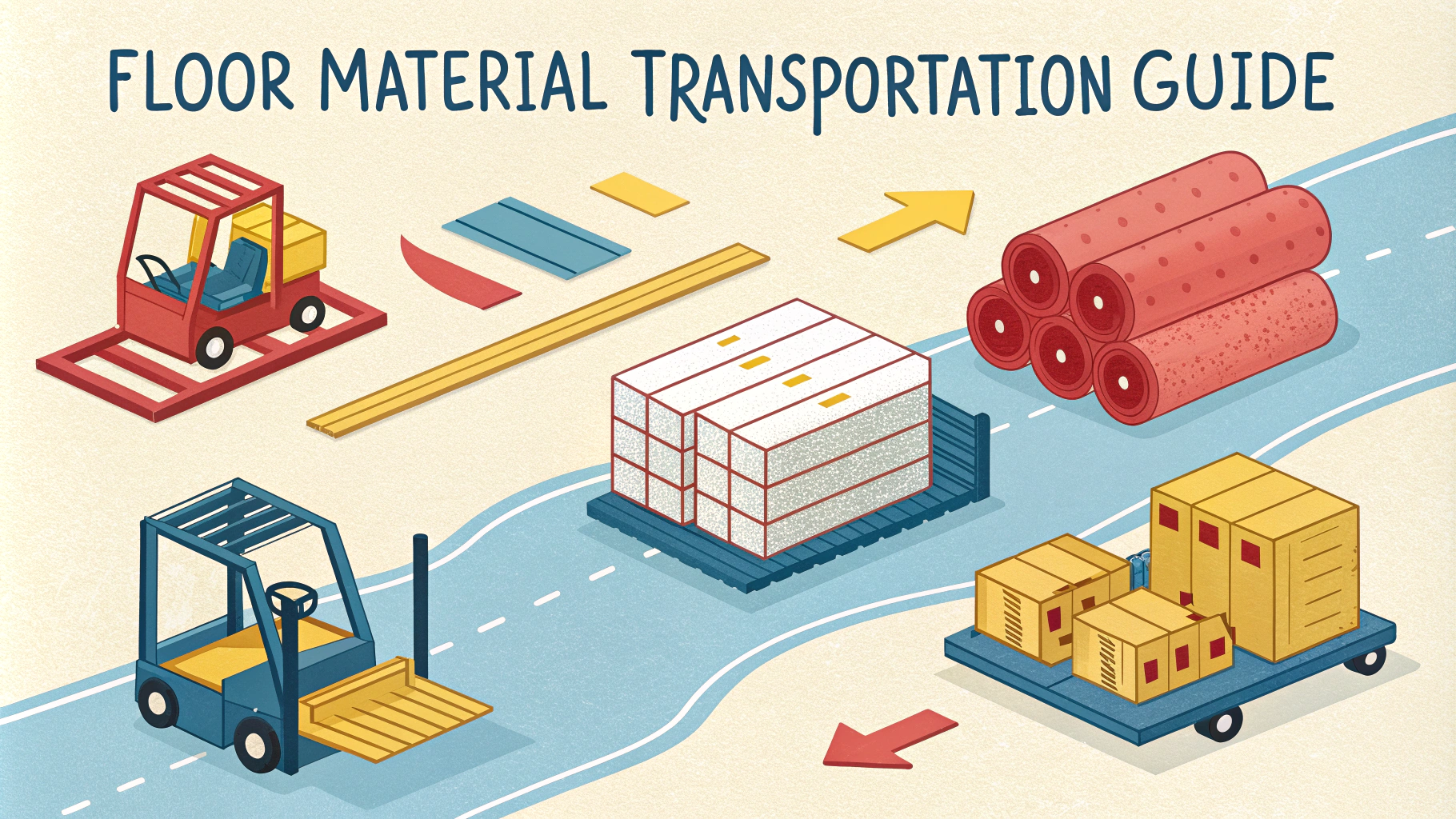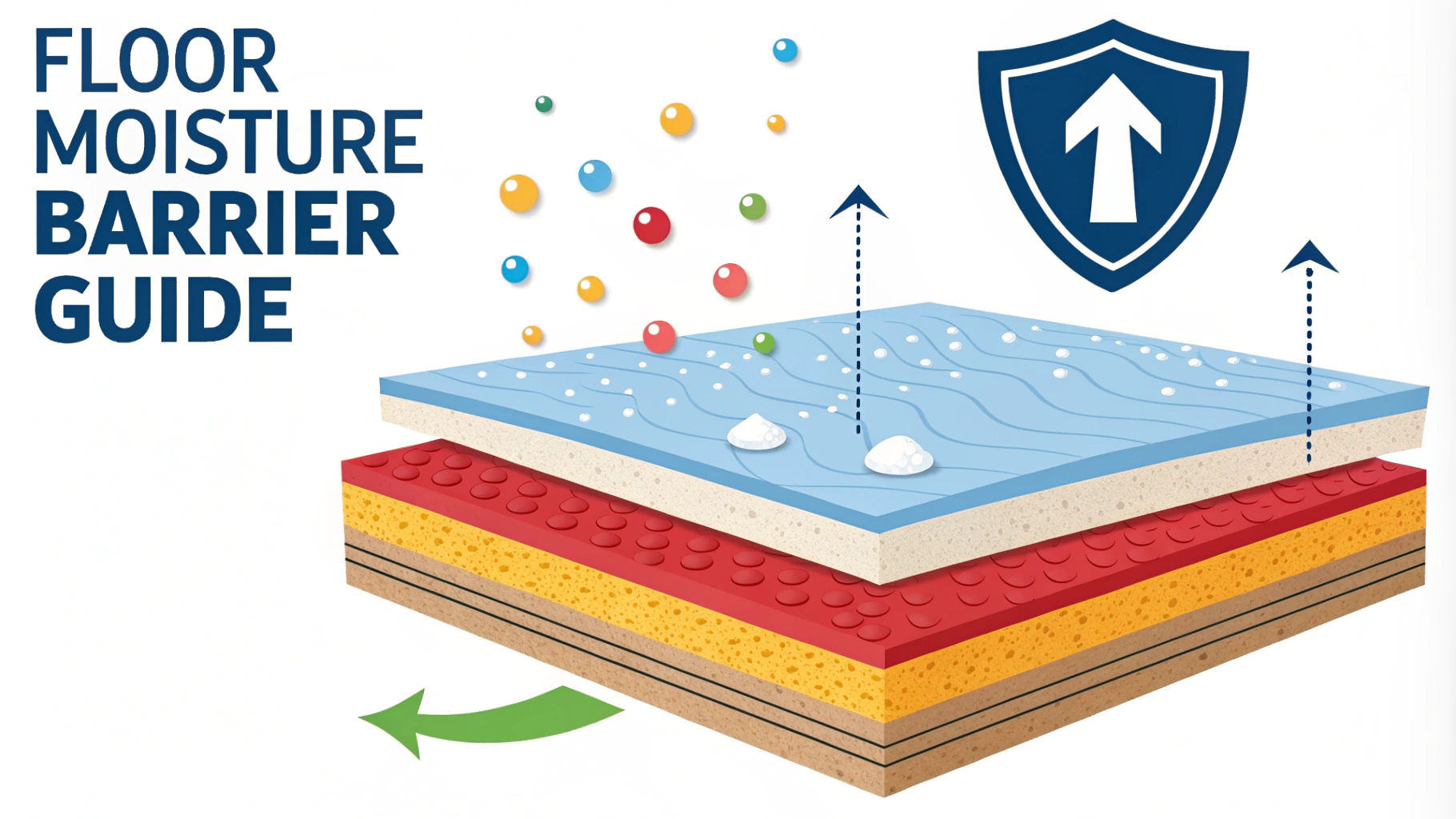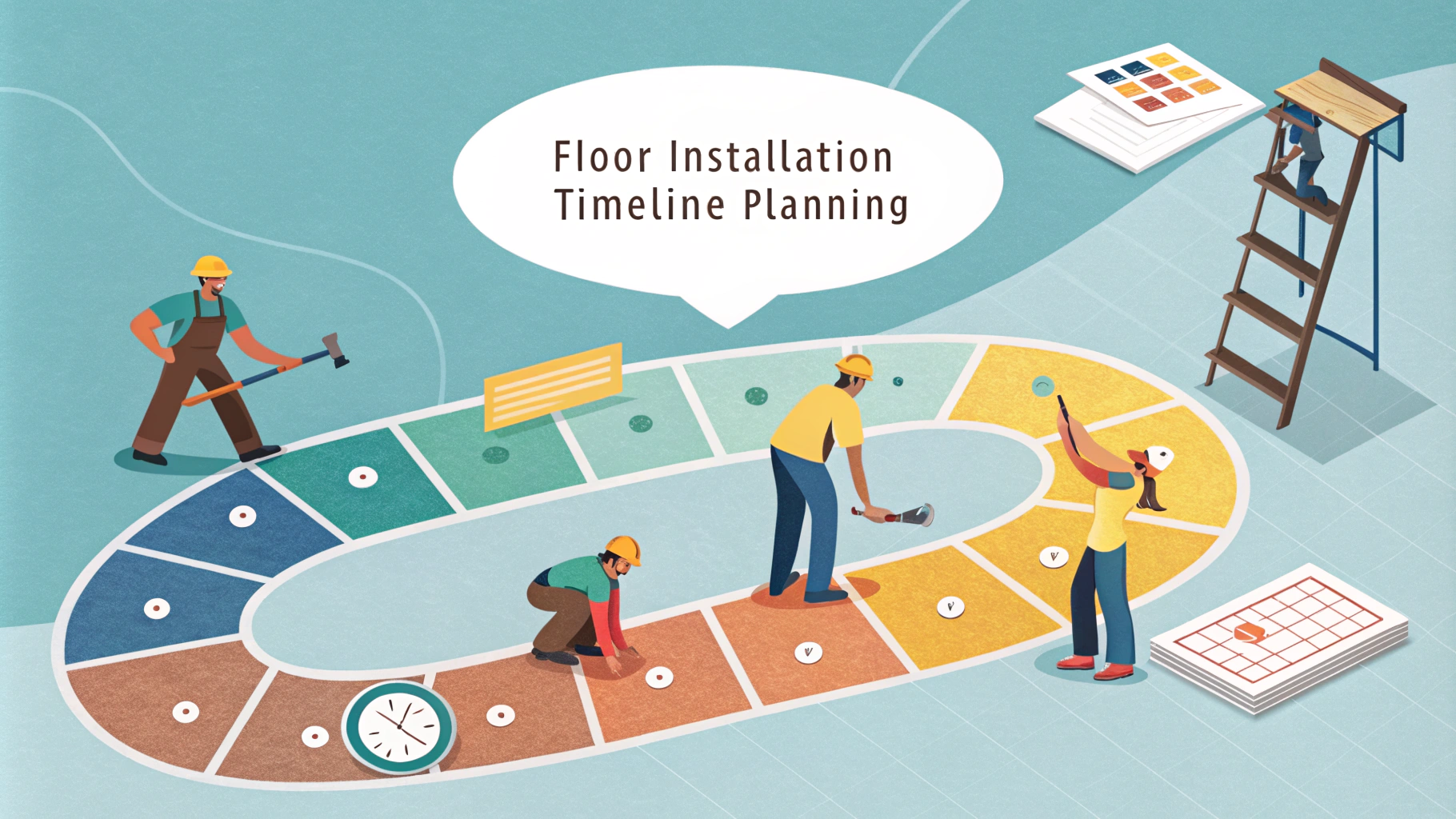Planning your floor layout sets the foundation for a successful flooring project that enhances both functionality and aesthetics.
A well-thought-out floor plan considers traffic patterns, room purpose, and existing architectural elements to create spaces that flow naturally.
This quick guide walks you through the essential steps of floor layout planning, helping you avoid costly mistakes and achieve professional results.
Key Measurements and Space Planning
- Measure room dimensions accurately, including doorways and closets
- Account for baseboards and trim (typically 1/2 inch gap needed)
- Calculate square footage by multiplying length by width
- Add 10% extra material for cuts and waste
Traffic Flow Considerations
Map out main walkways to determine the best direction for installing flooring planks or tiles.
Allow minimum pathway widths of 36 inches for comfortable movement through spaces.
Room-Specific Guidelines
| Room Type | Layout Recommendations |
|---|---|
| Living Room | Center the layout from main focal point (fireplace/window) |
| Kitchen | Start from the most visible entrance |
| Hallway | Run planks lengthwise to elongate space |
| Bathroom | Center layout from vanity or tub |
Planning Tools and Resources
- Graph paper (1/4 inch squares work best)
- Digital planning apps (RoomScan Pro, MagicPlan)
- Laser measure device
- Carpenter’s square
Common Layout Patterns
- Straight lay: Traditional pattern, planks/tiles aligned in rows
- Diagonal: 45-degree angle installation
- Herringbone: Zigzag pattern for visual interest
- Basketweave: Alternating perpendicular planks
Professional Planning Services
Contact the National Wood Flooring Association (NWFA) at 800-422-4556 to find certified floor planning professionals in your area.
Next Steps for Success
- Document your final layout plan with photos and measurements
- Order samples to test pattern layouts
- Consult with flooring suppliers about material requirements
- Schedule professional measurement service if needed
Pre-Installation Preparation
- Acclimate flooring materials for 48-72 hours
- Clear and clean subfloor thoroughly
- Check floor level and fix any uneven spots
- Gather necessary tools and materials
Transition Planning
Between Rooms
- Plan transition strips at doorways
- Account for height differences between floors
- Consider expansion gaps at thresholds
Special Features
- Work around stairs and landings
- Plan for floor vents and registers
- Account for built-in cabinetry
Lighting Considerations
Natural light direction affects how flooring patterns appear. Consider window placement when deciding pattern direction.
Creating Your Floor Layout Success
A successful floor layout requires careful planning and attention to detail. Take time to consider all aspects of your space, from traffic patterns to lighting, before beginning installation.
- Double-check all measurements and calculations
- Keep your layout plan accessible during installation
- Document changes made during the process
- Maintain proper expansion gaps throughout
FAQs
- What are the essential factors to consider when planning a floor layout?
Traffic flow patterns, room functionality, furniture placement, natural light sources, doorways and entrances, and building codes must all be considered. - How do I determine the right scale for my floor layout plan?
Standard architectural scales are 1/4 inch = 1 foot or 1/8 inch = 1 foot for residential plans. For digital planning, use consistent measurements throughout your design. - What is the minimum clearance needed for walkways in a floor plan?
Main traffic paths should be at least 36 inches wide, while secondary pathways need minimum 24 inches. ADA compliance requires 42 inches for accessible routes. - How do I account for furniture placement when planning a floor layout?
Measure all furniture pieces and add 24-30 inches of clearance around them for comfortable movement. Create furniture templates to scale for accurate placement. - What’s the importance of zoning in floor layout planning?
Zoning separates spaces by function, creating distinct areas for activities like sleeping, dining, and working while ensuring efficient flow between zones. - How should electrical outlets and lighting be incorporated into floor layout planning?
Plan outlets every 12 feet of wall space and ensure adequate lighting for each zone’s function. Consider furniture placement when locating outlets and switches. - What are the standard room dimensions I should consider?
Living rooms typically need 200-400 square feet, bedrooms 120-200 square feet, dining rooms 100-200 square feet, and kitchens 70-150 square feet for comfortable living. - How do I plan for future modifications in my floor layout?
Include flexible spaces that can serve multiple purposes, plan for potential wall removals, and consider load-bearing walls when designing the layout. - What role do building codes play in floor layout planning?
Building codes dictate minimum room sizes, ceiling heights, window requirements, emergency exits, and accessibility standards that must be incorporated into the layout. - How should I account for storage space in my floor layout?
Allocate 10-15% of total floor space for storage, including closets, built-ins, and utility areas. Plan storage near where items will be used.







