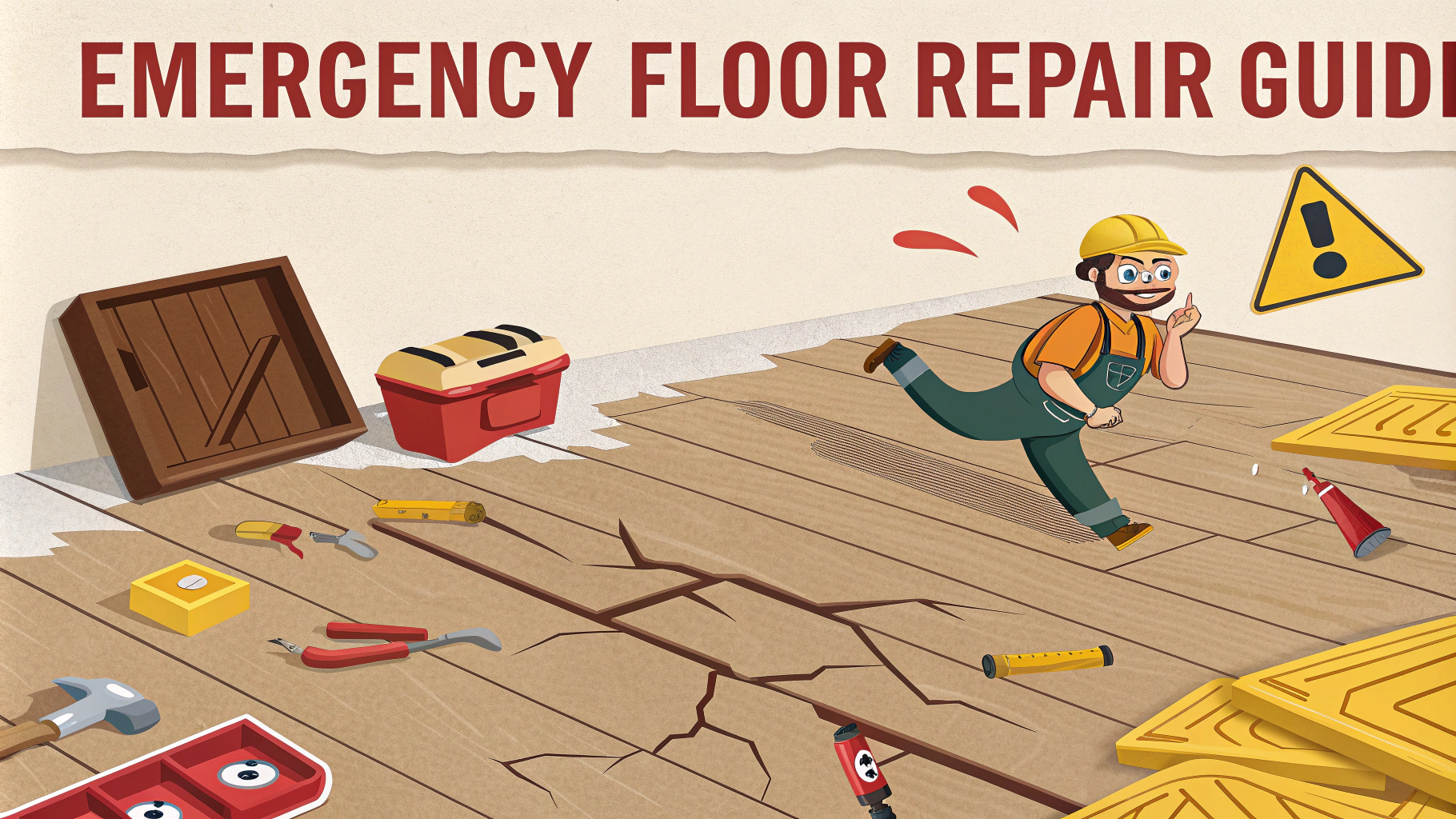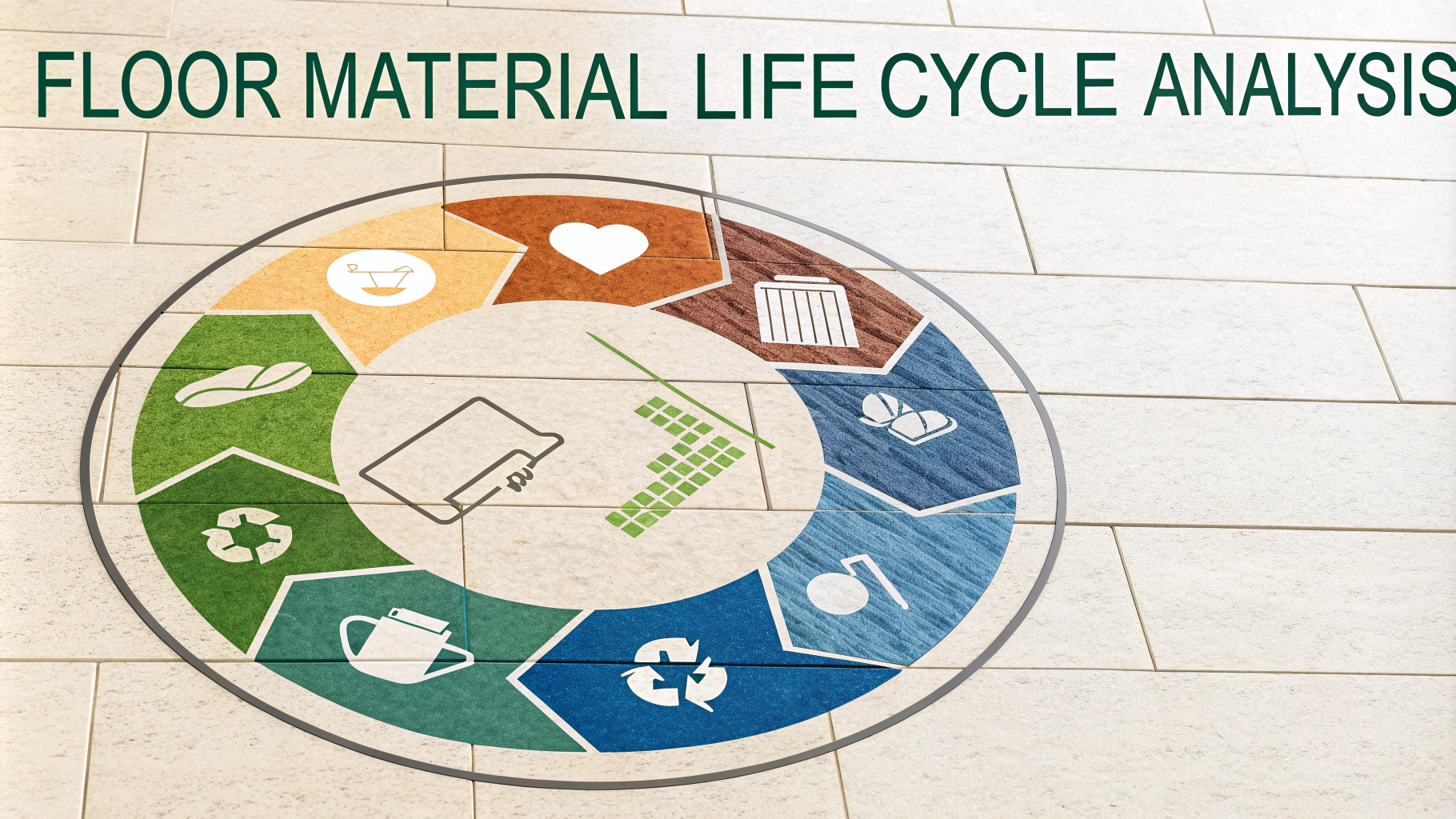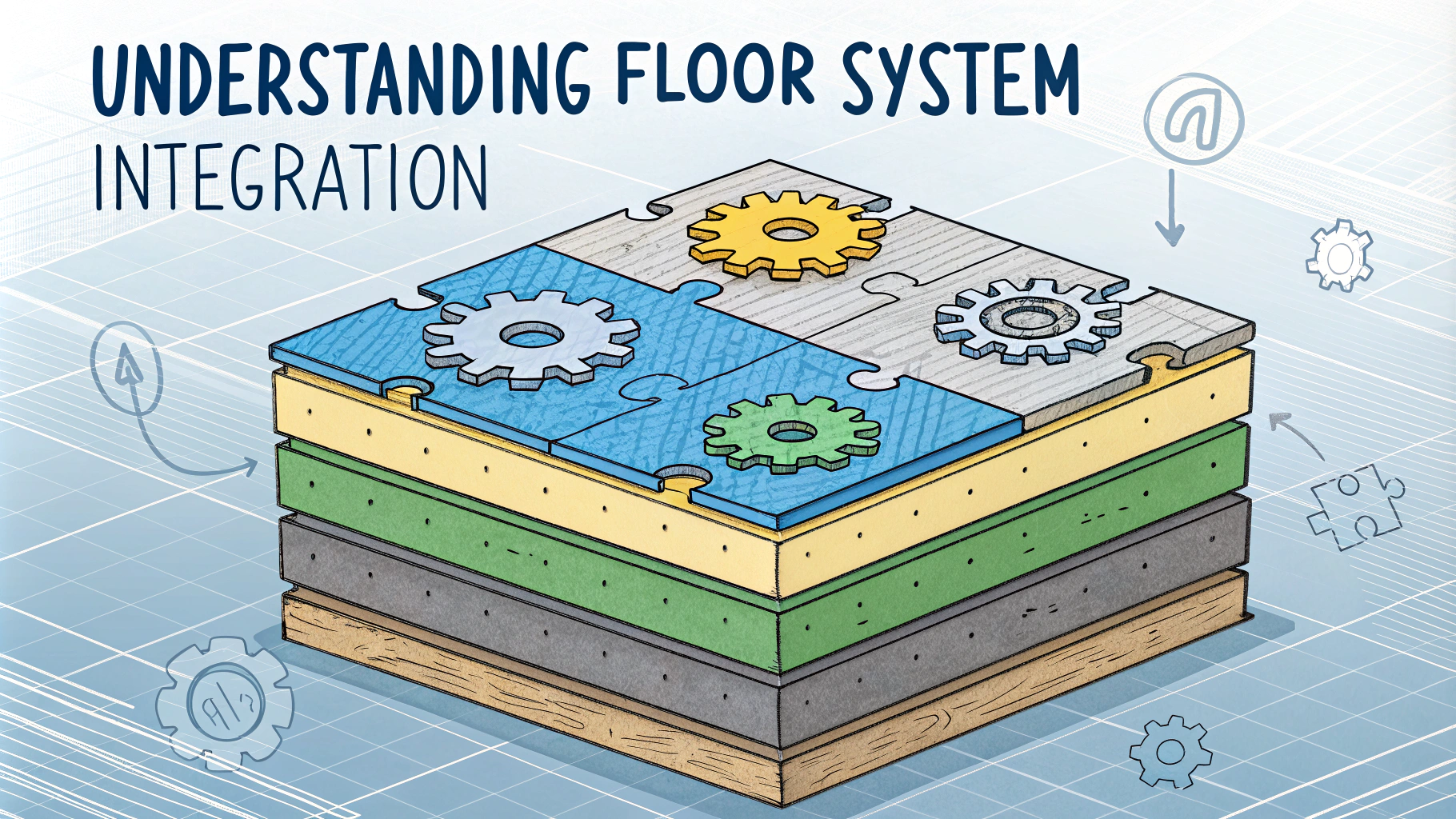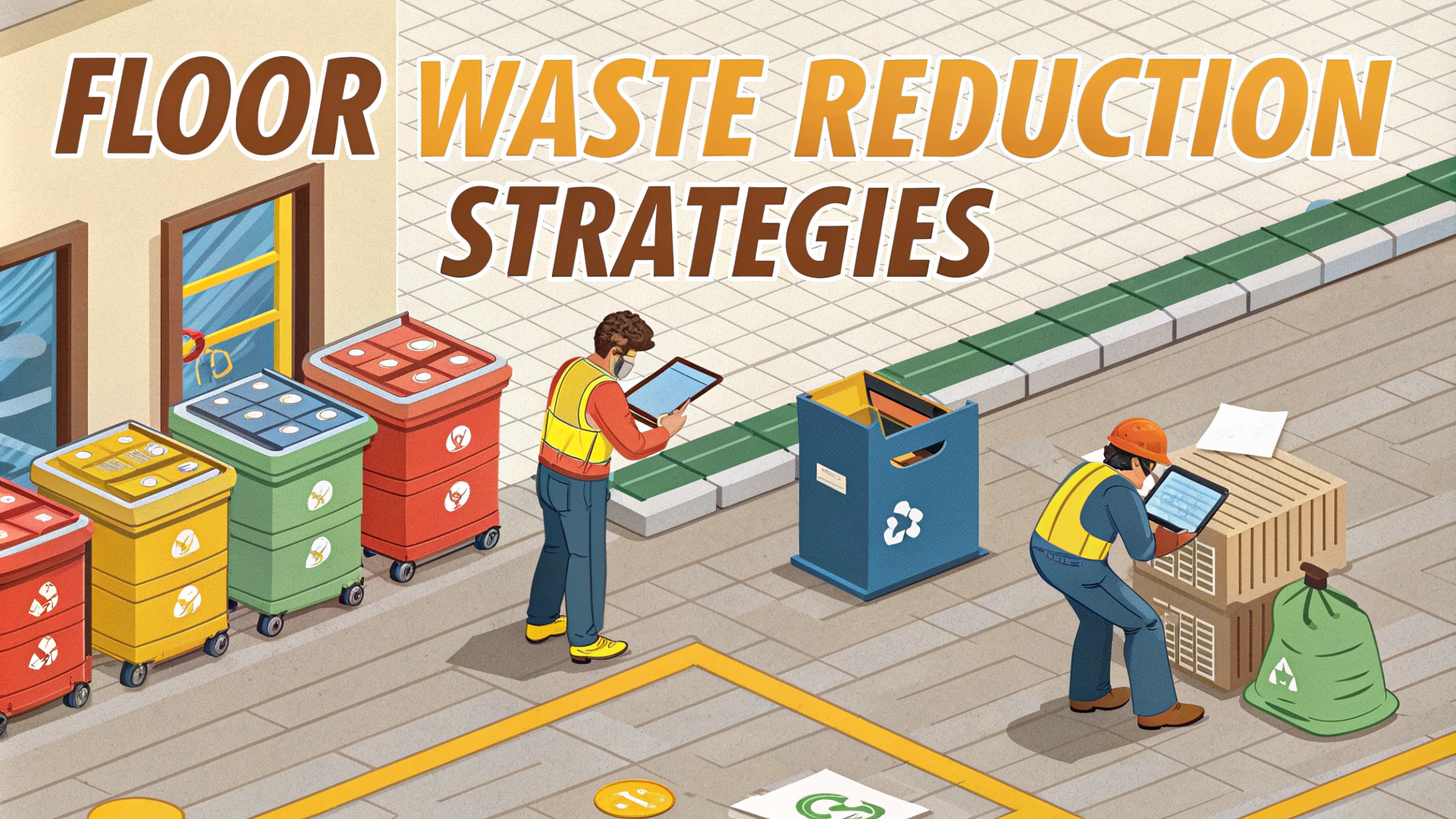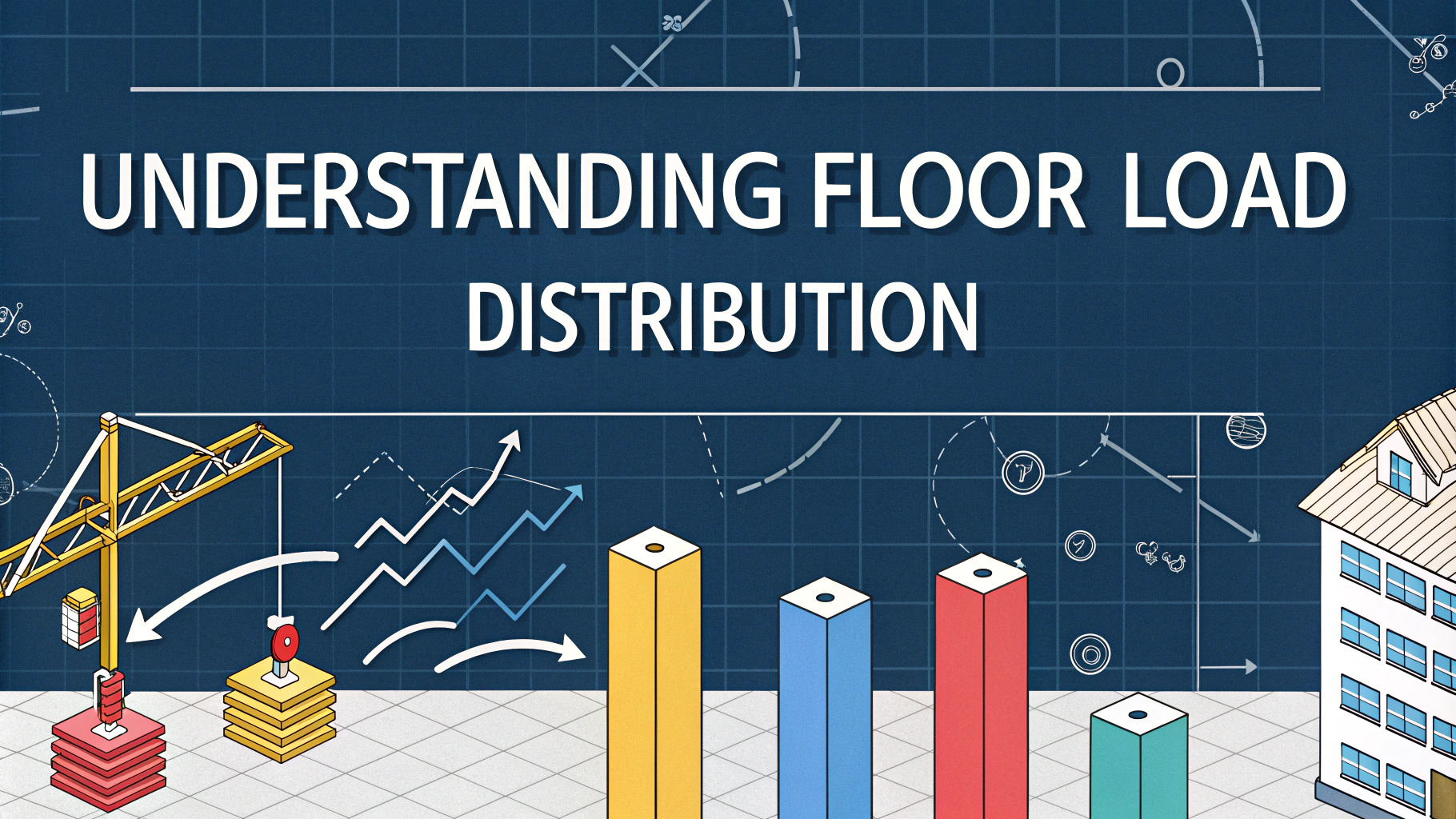Floor system integration combines different flooring materials, structural elements, and mechanical systems to create a cohesive and functional space.
A well-integrated floor system must balance aesthetic appeal with practical considerations like durability, maintenance, and safety requirements.
Understanding how various components work together helps property owners and designers make informed decisions about flooring solutions that meet both technical specifications and design goals.
Key Components of Floor System Integration
- Structural support (joists, beams, subflooring)
- Underlayment materials
- Surface flooring materials
- Mechanical systems (heating, plumbing, electrical)
- Sound insulation layers
- Moisture barriers
Structural Considerations
The subfloor provides the foundation for all other flooring components and must be properly engineered to support expected loads.
Floor joists need proper spacing and sizing based on span requirements and anticipated weight loads.
Different flooring materials require specific subfloor preparations – ceramic tile needs extra rigidity while hardwood requires proper moisture content.
Mechanical Integration
| System Type | Integration Requirements |
|---|---|
| Radiant Heating | Requires careful planning of tubing layout and compatible flooring materials |
| Electrical | Needs proper conduit placement and access points |
| Plumbing | Requires strategic placement and accessibility for maintenance |
Material Compatibility
Different flooring materials expand and contract at varying rates, requiring appropriate transition strips and expansion gaps.
Moisture barriers must be compatible with both the subfloor and finish flooring material.
Adhesives used must be specifically designed for the chosen flooring materials and environmental conditions.
Installation Best Practices
- Always follow manufacturer specifications for installation
- Maintain proper temperature and humidity during installation
- Allow proper acclimation time for materials
- Use appropriate underlayment for specific flooring types
- Install vapor barriers when needed
- Ensure proper ventilation during installation
Common Integration Challenges
Height transitions between different flooring materials can create tripping hazards if not properly managed.
Thermal expansion can cause buckling or gaps if not properly accounted for in the design phase.
Moisture migration through different layers can lead to material failure if proper barriers aren’t installed.
Professional Resources
For professional installation and consultation, contact the National Wood Flooring Association (NWFA) at 800-422-4556 or visit www.nwfa.org.
The Tile Council of North America (TCNA) provides technical guidance for tile installations – reach them at 864-646-8453.
Planning Your Integration Project
- Assess load requirements and structural needs
- Consider mechanical system placement
- Choose compatible materials
- Plan for proper transitions
- Schedule installations in correct sequence
- Budget for proper materials and professional installation
Making Smart Choices for Long-Term Success
Select materials and systems that work together to create a durable, maintainable floor system.
Document all specifications and installation details for future reference and maintenance needs.
Consider long-term maintenance requirements when selecting materials and integration methods.
Maintenance and Long-Term Care
Regular inspection of integrated floor systems helps identify potential issues before they become major problems.
Different flooring materials require specific cleaning and maintenance protocols to maintain their integrity and appearance.
Document all maintenance procedures and keep records of repairs or modifications to the floor system.
Maintenance Schedule Recommendations
- Daily cleaning appropriate to material type
- Monthly inspection of transition points
- Quarterly check of mechanical system access points
- Annual professional inspection of structural elements
- Bi-annual sealing or refinishing as needed
Future-Proofing Your Floor System
Consider potential future modifications when planning initial integration to allow for easier updates or repairs.
Install additional conduit or access points for future mechanical system modifications.
Document exact specifications and locations of all integrated components for future reference.
Sustainable Integration Practices
- Use eco-friendly materials when possible
- Plan for eventual material recycling or replacement
- Consider energy efficiency in mechanical system integration
- Choose materials with longer life cycles
- Implement water-resistant designs to prevent damage
Building a Foundation for Success
Successful floor system integration requires careful planning, proper material selection, and attention to detail during installation.
Working with qualified professionals ensures that all components are properly integrated and meet building codes and industry standards.
Regular maintenance and documentation help protect your investment and ensure the longevity of your integrated floor system.
FAQs
- What is floor system integration and why is it important?
Floor system integration is the process of coordinating different flooring components, utilities, and structural elements to work together seamlessly. It’s crucial for ensuring proper functionality, safety, and longevity of the entire floor assembly. - How do you properly integrate underfloor heating systems with different flooring materials?
Underfloor heating integration requires specific thermal conductivity considerations, proper insulation layers, and compatible flooring materials. Engineered wood, tile, and stone work best, while thick carpets should be avoided as they reduce heat efficiency. - What are the key considerations when integrating raised access flooring?
Key considerations include floor height requirements, load-bearing capacity, cable management needs, HVAC integration, and proper panel material selection based on the space’s use. - How do you ensure proper integration of floor drainage systems?
Proper drainage integration requires correct slope calculations, waterproofing membrane installation, appropriate drain placement, and compatible flooring materials that can withstand moisture exposure. - What role does substrate preparation play in floor system integration?
Substrate preparation is fundamental and involves ensuring proper leveling, moisture testing, crack repair, and selecting appropriate primers and underlayments for the specific flooring system. - How do you integrate different flooring materials at transition points?
Transitions require appropriate height matching, use of proper transition strips, consideration of expansion gaps, and moisture barrier continuity to prevent future issues. - What are the best practices for integrating floor outlets and electrical systems?
Best practices include planning outlet locations during initial design, using appropriate floor boxes, ensuring proper depth clearance, and maintaining required fire ratings. - How do you manage expansion joints in integrated floor systems?
Expansion joint management involves proper joint placement, using appropriate joint covers, maintaining continuity across different flooring materials, and ensuring proper movement allowance based on environmental conditions. - What considerations are needed for acoustical integration in floor systems?
Acoustical integration requires proper underlayment selection, sound dampening materials, isolation of mechanical systems, and consideration of floor-ceiling assembly requirements. - How do you ensure proper load distribution in integrated floor systems?
Load distribution requires careful consideration of structural support, appropriate subfloor materials, proper joist spacing, and compatible finishing materials based on expected traffic and usage.


